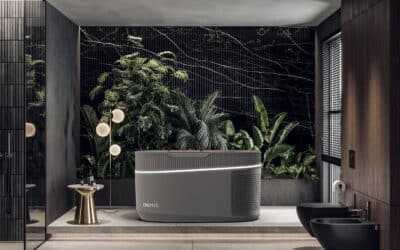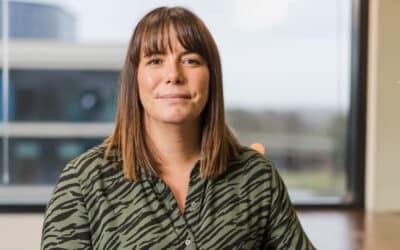Ovo Spaces is a design-led organisation that works predominantly to create professional workspaces for companies from a wide range of sectors.
Ovo’s services include all aspects of interior design, space planning, full turnkey fit-out, refurbishment and furniture solutions. In this feature, we have a closer look inside their own workspace.
Their office is inside the Terminal Warehouse, built in the early 1800s as the terminus of the Sheffield and Tinsley canal. When opened, Terminal Warehouse was the largest building in Sheffield, designed so that keelboats could enter the building and a wide variety of goods could be unloaded. Little used by the end of the 19th century, it was completely derelict by the early 1990s.
The ground floor is open plan and the canal runs straight through it – a perfect opportunity to do something different with the space.
Director of Ovo Spaces Rebecca Knight tells us why the workspace is so special…
“We work to the highest environmentally-friendly standards. We believe this is an outstanding example of how to transform and up-cycle a wonderful building, creating a great working space but also preserving a vital piece of Sheffield’s industrial and cultural heritage.
“The Grade II listed building has been beautifully restored and transformed into an open plan studio – Terminal 1 – with adjoining multi-functional event space – Terminal 2 – and includes our very own designed and commissioned wide beam barge, Victoria, which echoes the history of this incredible building.”




















